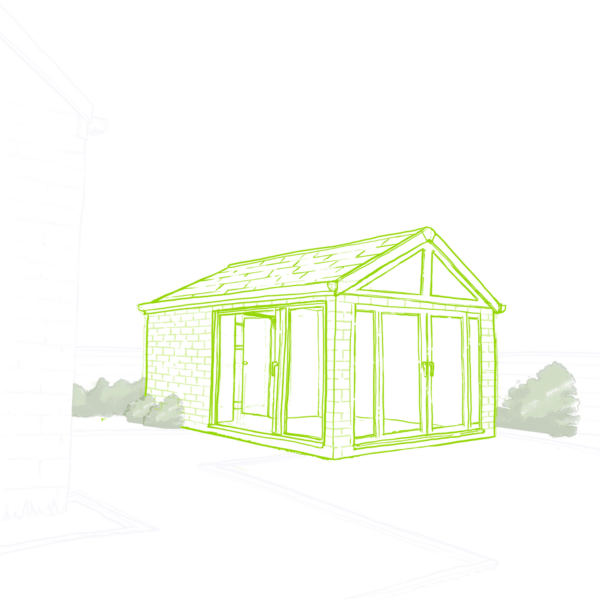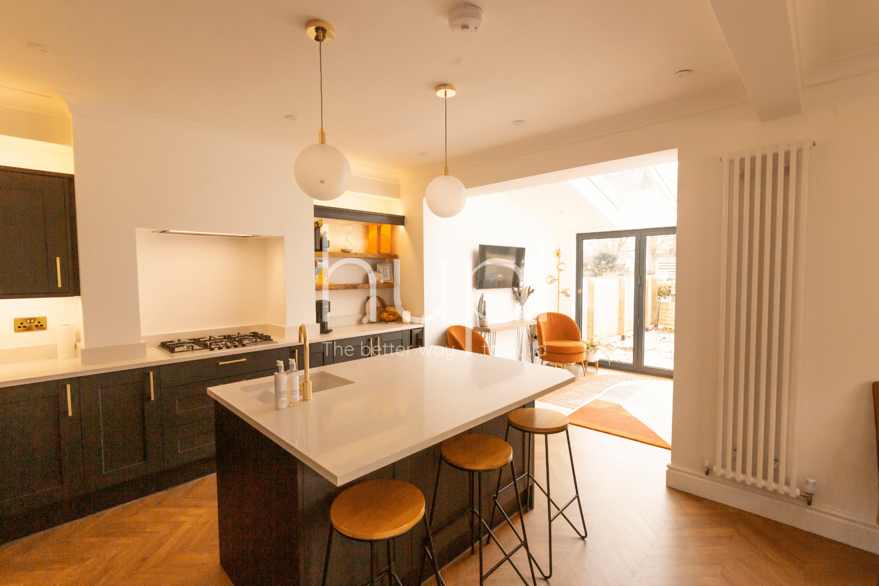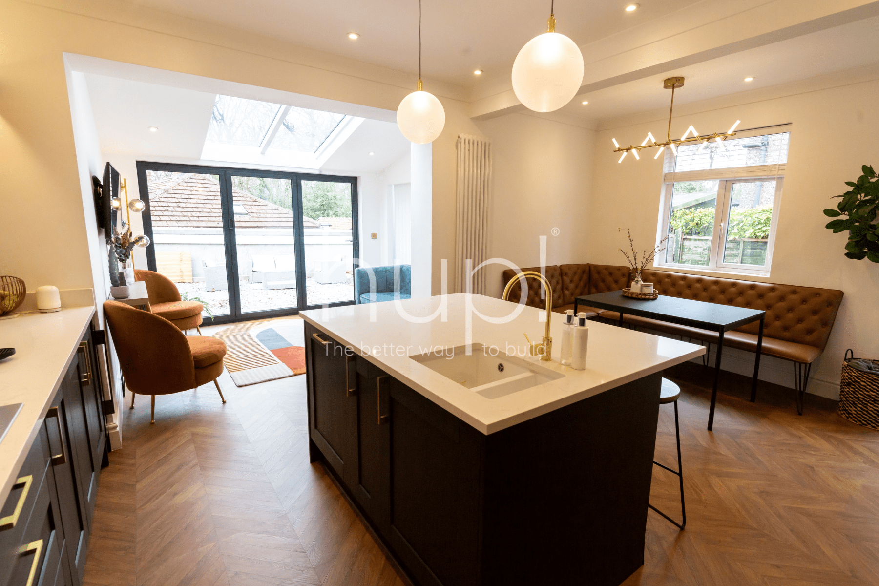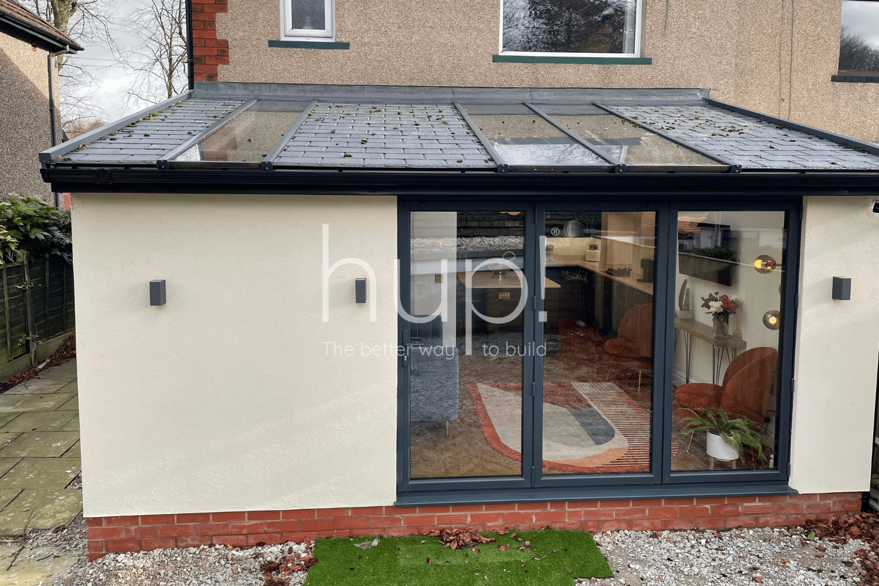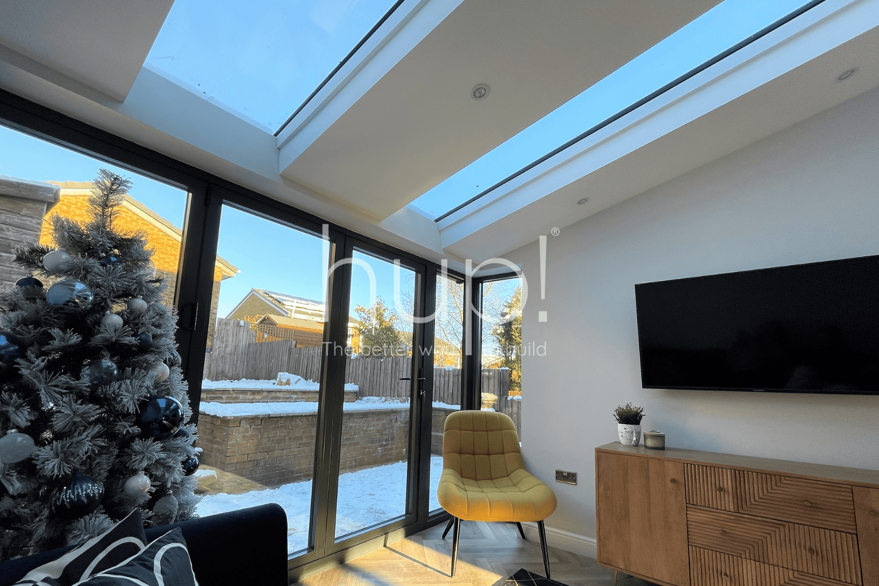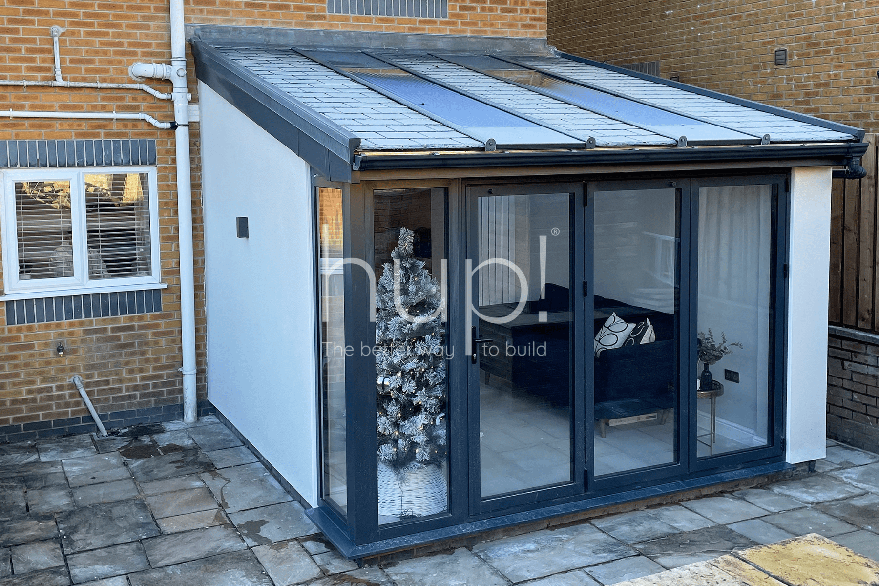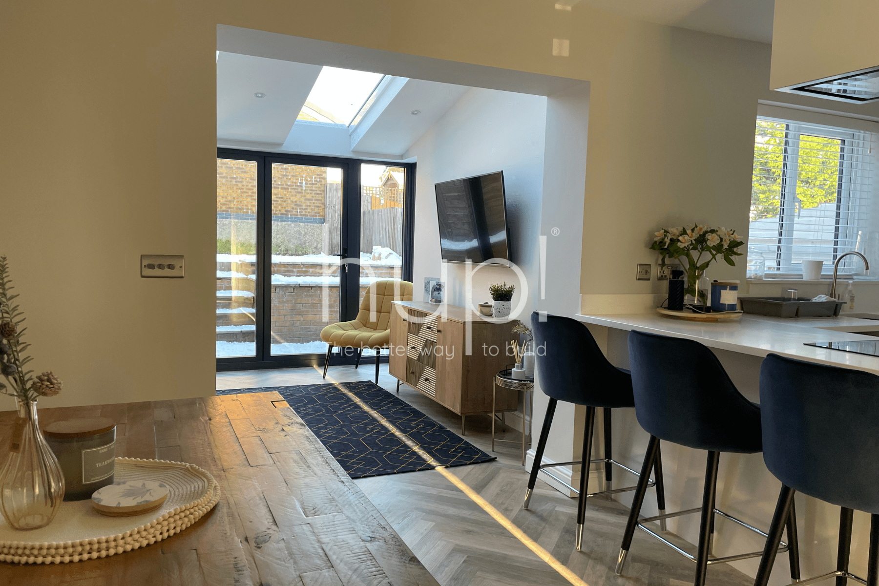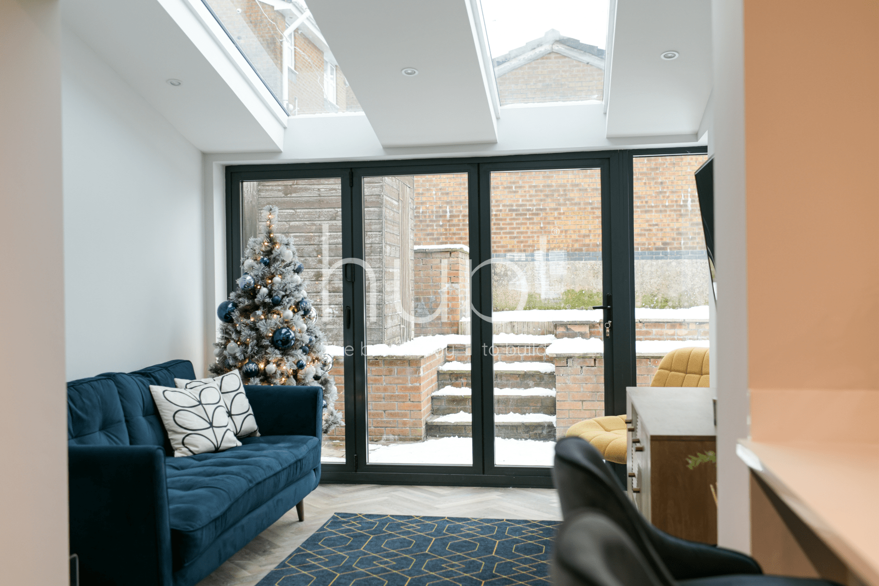The better way to build

Ultimate Design Flexibility
Choose from five different roofs, coupled with walls, windows and doors in almost any design to create the perfect hup! for your home.

Five Times Faster To Build
hup!’s rapid connection technology means your new hup! can be built five times faster than with traditional building methods and materials.

Five Times More Energy Efficient
hup! is kind to your pocket and the planet thanks to its outstanding energy efficiency credentials and zero waste manufacturing.

High Quality Finish
Advanced manufacturing coupled with highly trained builders ensures a circle of quality for a perfect hup! every time.

One Supplier, One Project
One Supplier, One Project – One team will handle the build of your hup! from start to finish so there are less worries about security and a simpler build schedule.

60% More Carbon Efficient
hup! is 60% more carbon efficient than a brick wall with zero waste in production and no site waste to dispose of. Ongoing fuel consumption and carbon emissions are also lower than a brick wall, thanks to its superior thermal performance.
hup! case studies
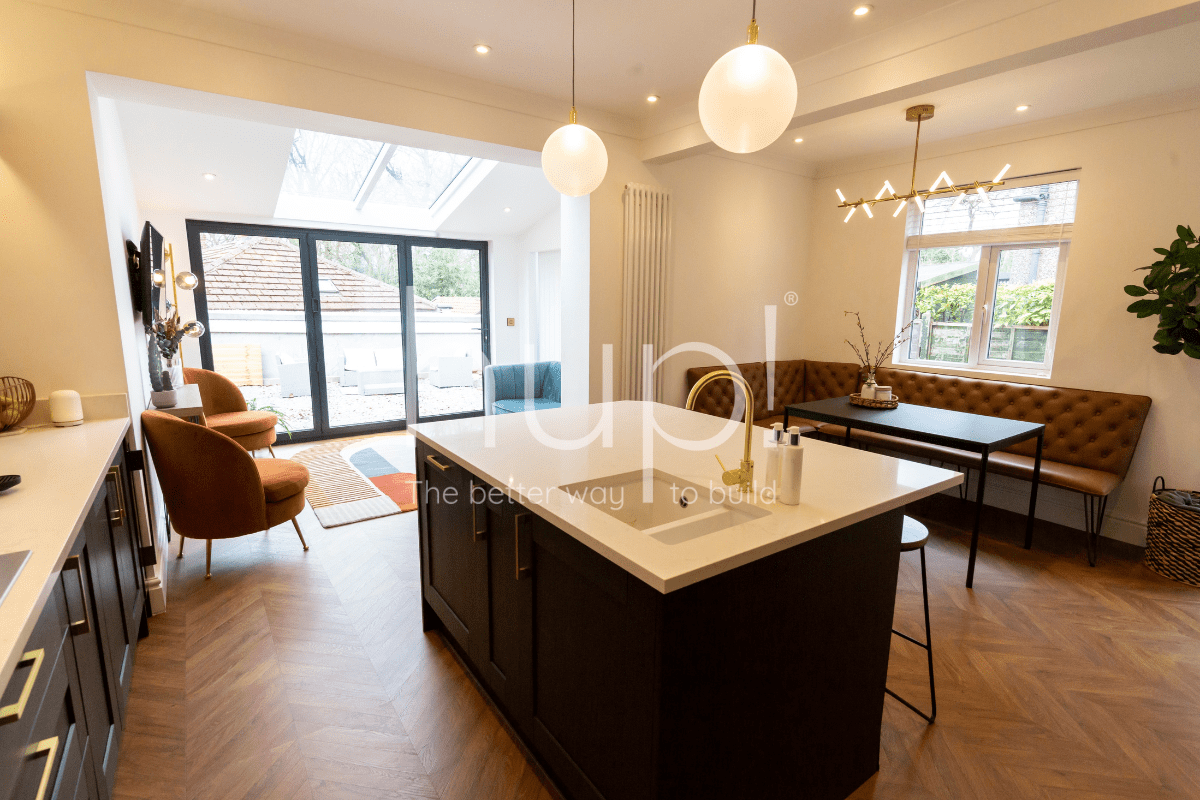
Lucy's hup! story
Lucy lives in a 1930’s semi-detached property in Lancashire, which the previous owner had lived in for 40 years. She bought the house as a complete renovation project, working through every room to transform it into a contemporary home.
A key part of the renovation was the addition of an extension to create a modern open-plan kitchen/diner. As Lucy neared the time for her extension plans to become a reality, the revolutionary new hup! building system was launched and Lucy knew it was the perfect choice for her project.
Lucy was keen that the extension should be in keeping with the 1930’s property and chose a simple lean-to style topped off with a hup! tiled roof with full-length glazed panels. The old kitchen and dining room were knocked together and with the hup! extension, this created a large open plan room.
Within the extension, a cleverly concealed pocket door provides access into a utility room which also features a glazed panel in the roof, meaning that all of the wall space is usable for cupboards. The exterior was finished in white render and a large set of anthracite grey bi-fold doors.
Watch Lucy’s hup! story
Watch Lucy tell the tale of a new build hup! extension which was added to her home to create a large open plan kitchen and socialising space.
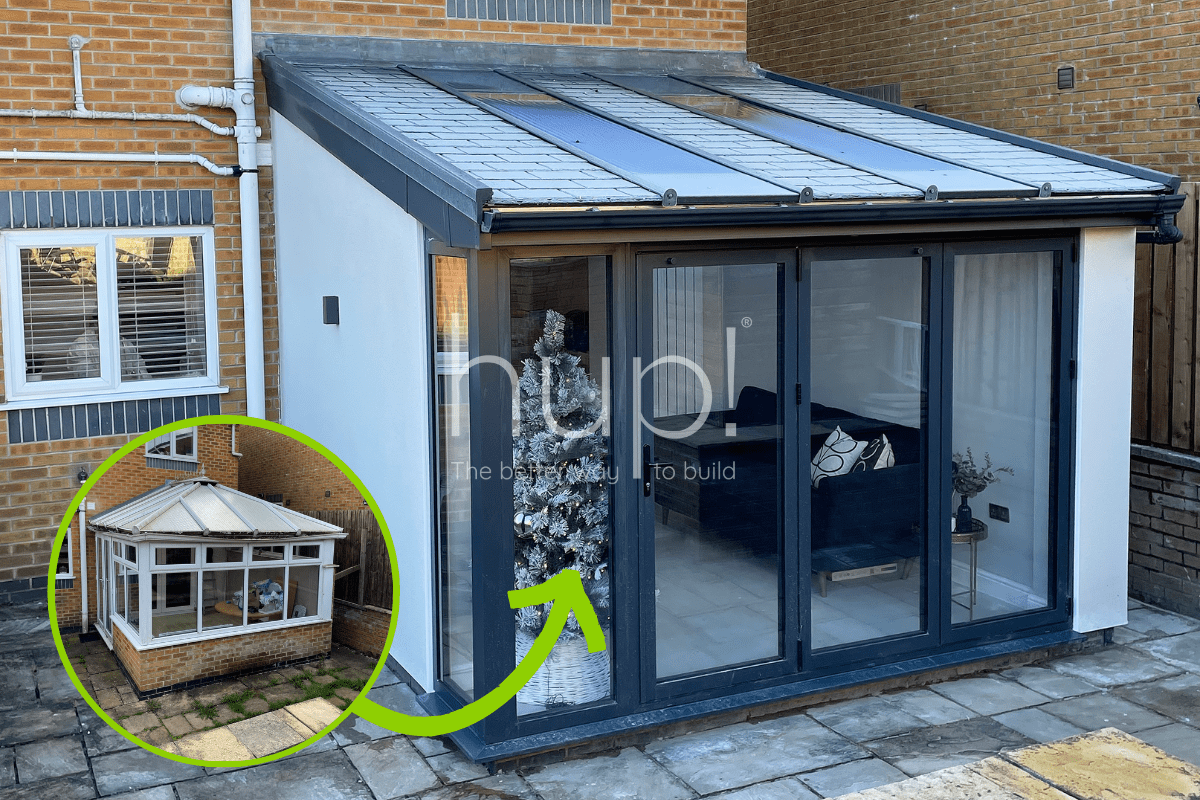
Sarah's hup! story
Homeowner Sarah Walsh and her partner Steven have recently chosen the hup! building system to ‘hup!grade!’ their tired, unloved conservatory into a stunning new extension that has completely transformed the space and the way they live in their home – in a matter of days!
Sarah and Steven’s conservatory had stood unloved and unused for some years. They felt that the polycarbonate roof and dwarf walls didn’t fit with the modern feel of the rest of their home and over time, the guttering had become distorted which further added to the dated exterior look.
On the inside, the lack of temperature regulation from the polycarbonate and outdated frame technology meant that the room had become unused and nothing more than a dumping ground.
Watch Sarah’s hup! story
Watch Sarah explain how her and her partner transformed their unloved and unused conservatory into a modern open plan extension that is now the heart of their home.
hup! technology
explained
hup! leads the way in revolutionary advances for the home improvement and extension sector. Its durability means five times more effective energy efficiency and five times faster installation. Enhance your home with hup! today.
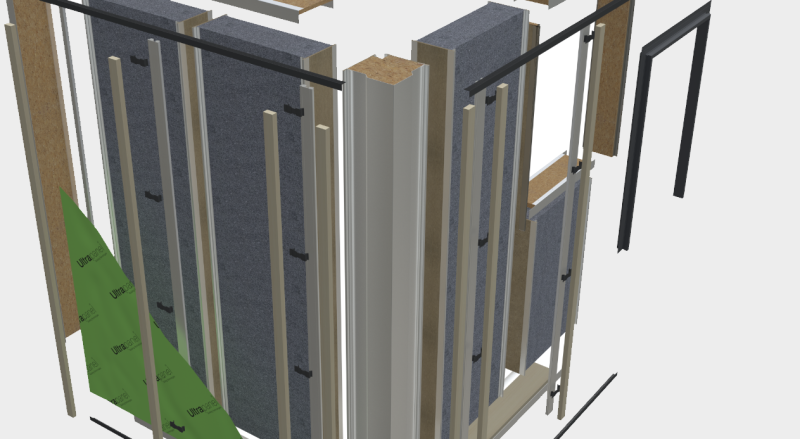

hup! Conservatory Transformations

hup! Extensions

hup! Conservatories
